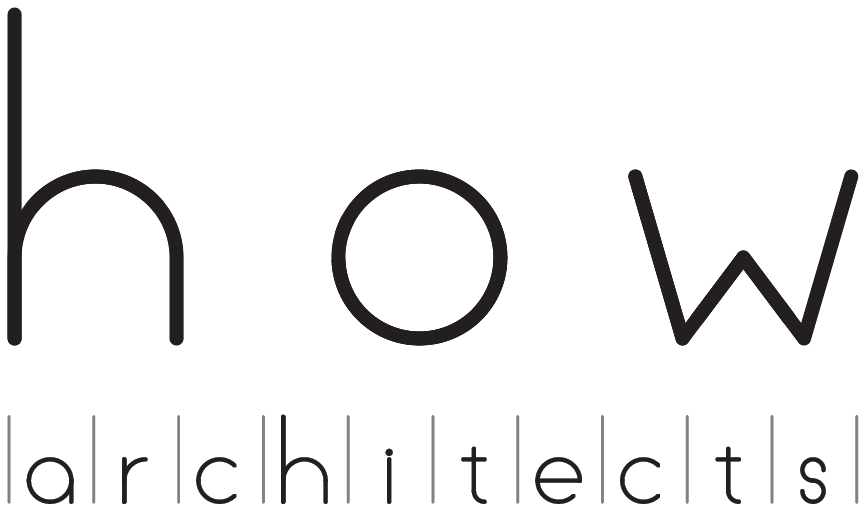
more +
The child, the sun and the location are the three pillars on which the design of the new nursery school in a quiet urban neighborhood of Papagou was based.
The sun, in addition to its vital energy benefits, acts as a synthetic element both in the form of the building and in its interaction with the interiors.
The building, with a square floor plan, is placed at minimum distances from the three boundaries of the plot and creates, in relation to the south-boundary on Venizelou Street, the maximum possible courtyard area in front of the kid’s classrooms on the ground floor.
The outdoor relaxation area continues on the roof, which is transformed into a garden and a play area. In the center of the roof, a circular solar atrium allows the sunbeam to reach the ground floor, illuminating at the same time the first floor where the babies are housed. The solar atrium is surrounded by a semicircular staircase connecting the ground floor with the first floor which is described by vertical white metal elements that refer to sunlight and sunbeam.
slope house
type
interior design I office
location
Thessaloniki I Greece
year
2022
status
completed
area
83 sq.m.
design team
Anastasia Bisikli I Costas Rizakis
photographer
Olga Deikou
iliaktida Ι sunbeam
type
new building I nursery school
location
Papagou I Athens I Greece
year
2023
status
competition entry
area
700 m²
design team
Anastasia Bisikli I Costas Rizakis
visualization
how architects
collaborators +


















