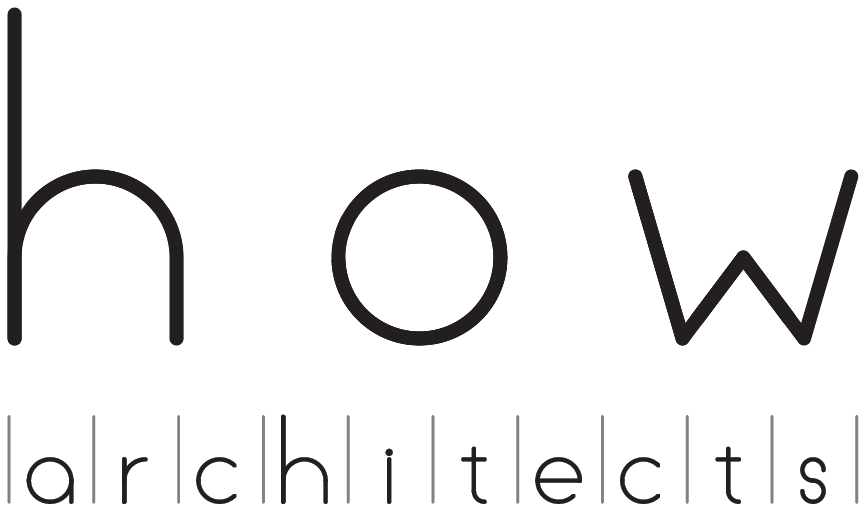

profile
We design buildings, interiors, landscapes and objects in various scales and complexities.
Every site is a unique place, a destination to explore.
Through observation we feel the existing features of the location and compose them
into a concept-based project that interacts with the environment.
Architecture, as its essence, is a constant balance between science and art.
And like every form of art, looks to give an experience.
profile
We design buildings, interiors, landscapes and objects in various scales and complexities.
Every site is a unique place, a destination to explore.
Through observation we feel the existing features of the location and compose them into a concept-based project that interacts with the environment.
Architecture, as its essence, is a constant balance between science and art.
And like every form of art, looks to give an experience.

Anastasia Bisikli studied architecture at the Aristotle University of Thessaloniki and received her diploma in 2017. During the period of studies she participated in several competitions and workshops. Since 2018, she has gained professional experience working as an architect and has involved in a variety of projects, from interior and residential design to office spaces and building extensions. Collaboration with Costas and the common view about architecture was a major factor, so in 2021 they founded how architects.
Costas Rizakis studied architecture at the Aristotle University of Thessaloniki and received his diploma in 1998. Since 2001, he has worked in a variety of projects including private residences, apartment blocks, commercial buildings, offices and restoration of existing buildings as a lead architect of his own firm in Athens. Since 2018 works as a lead architect in Thessaloniki in various scales of buildings and interiors. He founded how architects in 2021.
people

All applications should include resume and a portfolio in pdf
contact
All applications should include resume and a portfolio in pdf
contact
publications
date
publisher
project
Sitting in a city’s neighborhood characterized by tall trees, our studio is an expression of extroversion with flowing interior workspaces that lead the eye to outdoor courtyard and greenery. The conceptual idea was the PATH we follow in design process from inspiration to complete architectural project. The open interior with light filled spaces enhances collaboration, human interaction and exchanging of ideas. Our studio is always a refreshing reminder for all team members that we work in equality and we focus on people, on creativity, on light, on design principles, on dedication to detail.

