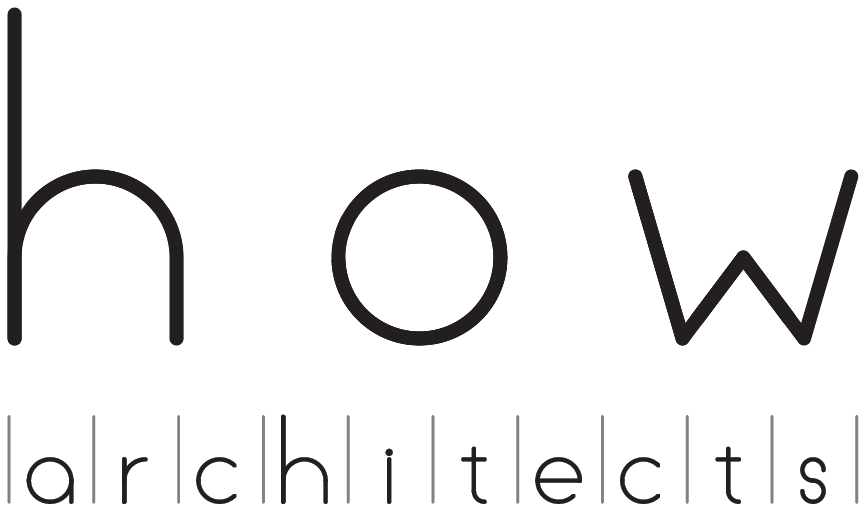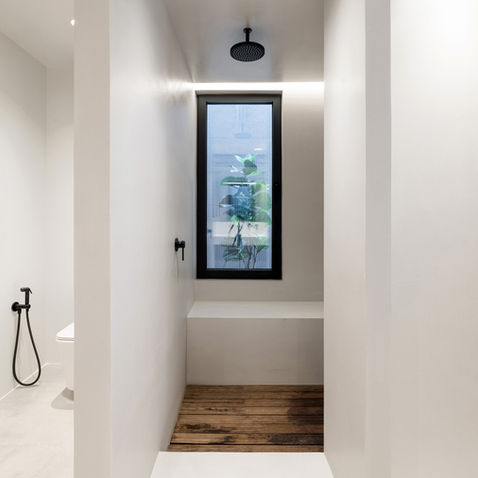
more +
The residence is located in Panorama, a suburb of Thessaloniki at the foothills of Chortiatis mountain, at an altitude of 350 meters above sea level. On the sloping plot facing the central road the reference point is the view of the forest and the surrounding hills.
Privacy in relation to the road and the adjacent buildings that are in contact with the property boundaries, the trapezoidal shape of the plot, the terrain morphology, and the view towards the forest are the main characteristics of the architectural composition.
A white frame with a height of 9 meters is positioned at a distance from the road and in contact with the adjacent buildings. The two main gray-colored floors are integrated and differentiated from the frame, leaving a semi-outdoor ground floor space.
The concept of the Pilotis is reconsidered as a void that separates the main residence from the basement and simultaneously provides continuity and flow to the plot, maintaining its original morphology, as if the building was never built.
slope house
type
interior design I office
location
Thessaloniki I Greece
year
2022
status
completed
area
83 sq.m.
design team
Anastasia Bisikli I Costas Rizakis
photographer
Olga Deikou
slope house
type
new building I house
location
Panorama I Thessaloniki I Greece
year
2023
status
completed
area
200 m²
design team
Anastasia Bisikli I Costas Rizakis
photographer
Olga Deikou
collaborators +

















































